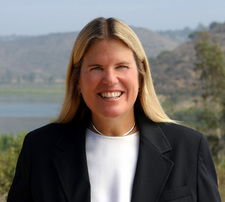Privately located at the end of a cul-de-sac of beautiful custom homes on a gated and fully fenced tropically landscaped 1.03 acre setting looking out to panoramic views and offering an additional detached two car garage/workshop with compressor and loft space that could be used for an office or additional storage, extended driveway with double concrete parking pads for RVs/trailers/boats, open space that could accommodate pool or horse facilities, garden shed with matching stucco and roof, greenhouse, large brick patio ideal for outdoor entertaining & dining and expansive Trex view deck, this warm inviting 3BR, 2BA, approx 2,137sf home offers SO MUCH! Enjoy the utility savings with the OWNED WHOLE HOUSE SOLAR SYSTEM! You’ll love the extra large gourmet kitchen with center island, large pantry with pullouts, built-in SubZero refrigerator w/matching wood panels and plenty of storage cabinetry (incl glass display and rollouts on all lower shelving!) The luxurious master suite is huge and offers a cozy corner fireplace, two walk-in closets, door opening to private Trex deck looking out to the view and lush tropical palms & plantings and an adjacent remodeled bath w/corian counters, large glass walk-in shower and private sunning patio! The family room boasts a floor to ceiling fireplace and vaulted ceiling and opens to an expansive Trex view deck looking out to the panoramic views and to the beautifully tropical landscaped back yard, patios and terrace. A Jotul wood stove on a raised hearth separates the living room and dining room and could heat the entire house! Both the formal living and dining rooms share open beam ceiling and open to the view deck. This home has been lovingly maintained and shows deep pride of ownership. Call for more information and a private showing! Call for more details….
The zoning allows for horses (Buyer to verify to their satisfaction.)
There are NO Homeowner’s Association fees or Mello-Roos fees!
Enjoy the rural atmosphere, yet be only minutes from freeway access and major shopping!























