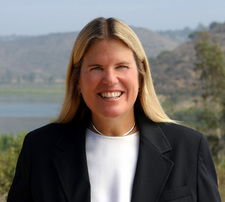Located on four lots within the Del Dios community looking out to spectacular panoramic views of Lake Hodges, this exceptional owner/builder custom 3BR, 3BA, approx 2,905sqft home boasts superior quality construction and a a highly upgraded interior! El Dorado Ledger Stone accent walls & fireplace, rich distressed hardwood flooring, Sierra Pacific casement windows, alderwood cabinetry, granite counters, travertine flooring, Minka Lavery lighting and fans and so much more!! Nestled amongst Heritage oak trees, this Mediterranean-style home blends into the community offering a country lifestyle, yet offers a luxurious interior. A cozy covered front porch leads inside to a spacious living room with French doors opening to a covered balcony and the expansive lake views. A striking El Dorado Ledger Stone beehive fireplace is the focal point. The kitchen and dining room open to another covered balcony and view. This gourmet kitchen features a walk-in pantry, center island with Minka Lavery pendant lighting, alderwood cabinetry with pull-outs/soft closing drawers and tall upper cabinets, granite counters with custom slate backsplash, stainless appliances including Viking gas stove and warming drawer, Minka Lavery sconces, in-house water filtration system and more! There’s a bedroom and full bath privately located at the entry level. At the lower level, there is a media room/family room with surround sound, recessed lighting and built-in cabinetry. French doors open from the master suite to its own private covered balcony looking out to the panoramic lake views. The master bath features alderwood cabinetry, granite counters, travertine walk-in shower and flooring. Douglas Fir beams, Alderwood doors, mud-set tile roof, whole house vacuum, two brand new tankless water heaters. Enjoy outdoor entertaining on the deck above the 3 car garage. Natural landscaping is on auto drip.
Take the virtual tour and call now for more information.















